____________________________________________________________________________________________
Before Denton Corker Marshall, Wood Marsh and Fender Katsalidis, one of Australia’s most successful architectural firms was Grounds, Romberg and Boyd, familiarly known as Gromboyd.
The three architects made the decision to pool their talents when they found themselves sharing lecture rooms at the University of Melbourne in the early 1950s. The trailblazing practice that eventuated operated between 1953 and 1962, and was responsible for some of Australia’s most distinctive mid-century modernist buildings.
Each partner brought their own characteristic style, yet together they developed and carried the beacon for a distinctive Australian form of International design, known contemporaneously as, what else, Contemporary. Firmly eschewing their modernist preferences, the firm operated from Victorian-era terrace house in Albert Street, East Melbourne.
Frederick Romberg (1913–92) trained in Switzerland and on moving to Melbourne in 1938 he worked with the legendary practice Stephenson & Turner. He left the firm to focus on his groundbreaking apartment complexes in Queens Road – Newburn and Stanhill. His Gromboyd contributions included the ETA factory at Braybrook (1957), Sacred Heart Girls’ School in Oakleigh (1954), ICI Staff Recreation Centre at Deer Park (1955), Croydon’s Luther College (1958), Ormond College’s Picken Court (1959) and St George’s Church of England in East Ivanhoe (1962).
Writer, iconoclast, commentator and, yes, architect, Robin Boyd’s passion was domestic architecture, including his South Yarra home (1959) and Domain Park Towers (1962). He also collaborated on the firm’s Holy Trinity Lutheran National Memorial Church (1961).
The shared focus of Toorak society architect Roy Grounds was on residential architecture and larger-scale projects. His key work during the Gromboyd period was the futuristic Shine Dome for the Academy of Science in Canberra (1959).
One can only imagine what architectural confections the firm could have constructed in the decades to come if the firm hadn’t dissolved in 1962, largely due to Grounds being appointed as the sole commissioned architect to work on the prestigious NGV project.
It’s interesting to note that the four influential Toorak apartment buildings designed by Roy Grounds between 1939 and 1941 – Clendon, Clendon Corner, Moonbria and Quamby – were drafted with the aid of Robin Boyd, who worked as Grounds’ assistant prior to WWII.
The synchronicity in all of this is, of course, the inclusion of Moonbria in the Robin Boyd Foundation’s forthcoming Open House Program event on Sunday 14 May, focusing on the trendsetting apartment designs of Roy Grounds and Fender Katsalidis.
As the public conversation continues around apartment design, and the current dearth of well-executed examples, it seems only fitting to conclude with the Robin Boyd Foundation’s maxim:
The best way to learn about design and to appreciate design is to experience good design for yourself.
We couldn’t have put it better ourselves!

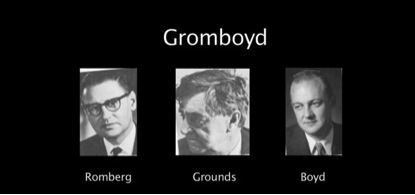
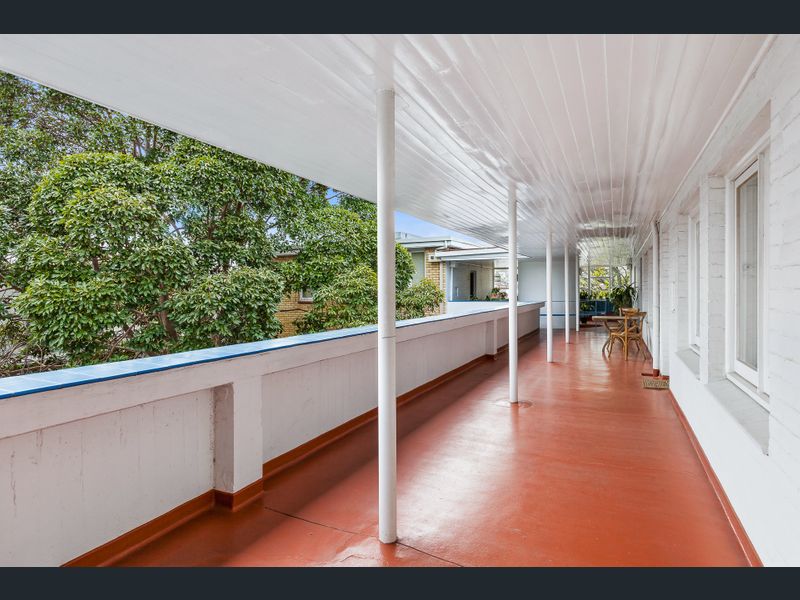
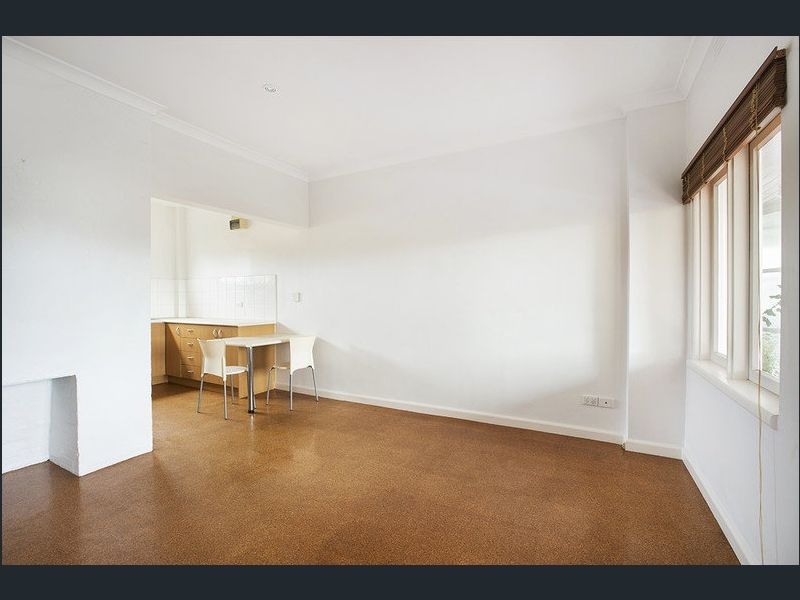
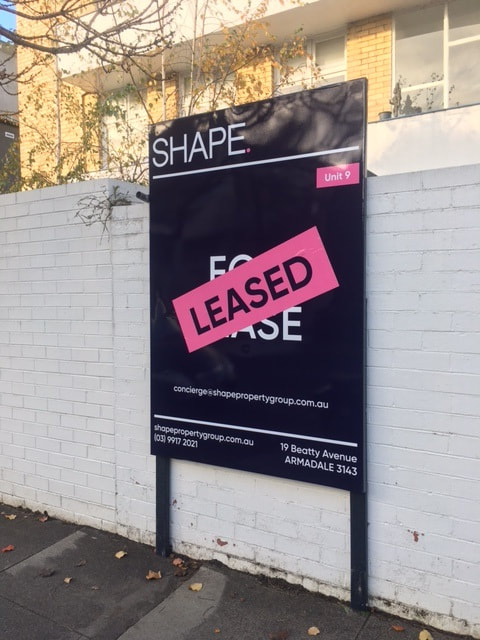

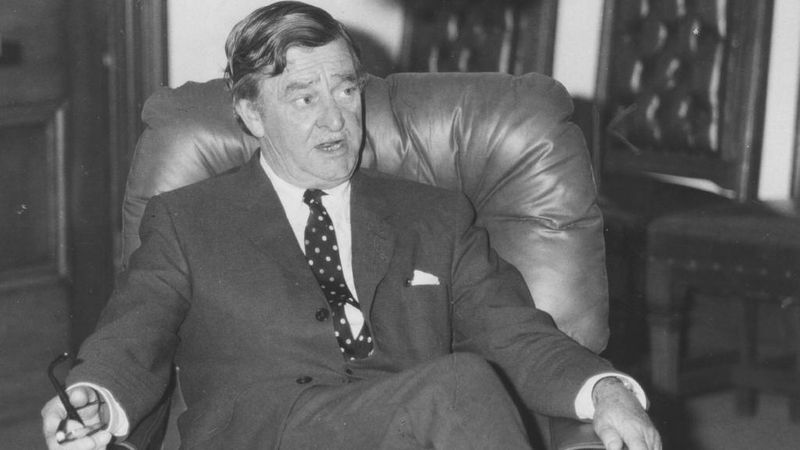
 RSS Feed
RSS Feed