| | The renovation of our Moonbria apartment was the first major property revamp we’d attempted. Sure, we’d painted walls before, put up shelves, designed gardens and built decks. But this was something else. Our inherited decor was the warm yellows and blues of Provence. Our vision was minimalist and white, inspired in spirit at least by the simplicity of Italy’s trulli cave houses. Where to start? By stripping back to the original Grounds structure of central chimney wall flanked by kitchen and bathroom. The kitchen and bathroom were gutted, a tiny bit of bathroom wall was removed to add height, and the replastering, tiling and painting in soft white began (not to mention an awful lot of plumbing, rewiring and electrical work). A special surprise lay under the carpeting – the original polished parquet floor! Abutting the gorgeously ornate kitchen floor tiles. We added soft grey terrazzo floor tiles to the bathroom, and retiled the bathroom in white. Rather than having a dressing room beside the bathroom, and sleeping on a sofa bed in the lounge room, we decided to squeeze a tiny bedroom into the bathroom space, and came up with an ingenious floating bed design. The windows were given white shutters, and we added some great mid-century light fittings sourced from various car boot sales, designer showrooms and markets. The kitchen was kitted out with stainless-steel catering units, and the fabulous ornate floor tiles were retained in all their glory. The final flourish was an electric fake fire (no gas!), a matching pair of deer and an atmospheric alpine scene, and, in just three months, our renovation was complete. |
|
0 Comments
|
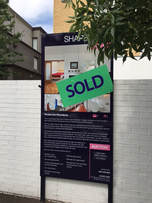 AT THE AUCTION
Modernist Moonbria
19/68 SOLD. Record Price.
After being passed in at auction a savvy owner occupier picked up this Top Floor Gem. Wonderful outlooks across the central courtyard, and a very kinfolkian refurbishment thanks to its very stylish previous owners. AT THE AUCTION
Modernist Moonbria
19/68 SOLD. Record Price.
After being passed in at auction a savvy owner occupier picked up this Top Floor Gem. Wonderful outlooks across the central courtyard, and a very kinfolkian refurbishment thanks to its very stylish previous owners.
"To shape buildings this is real architecture" -Roy Burman Grounds 1905 - 1981 Archives
February 2024
Categories |

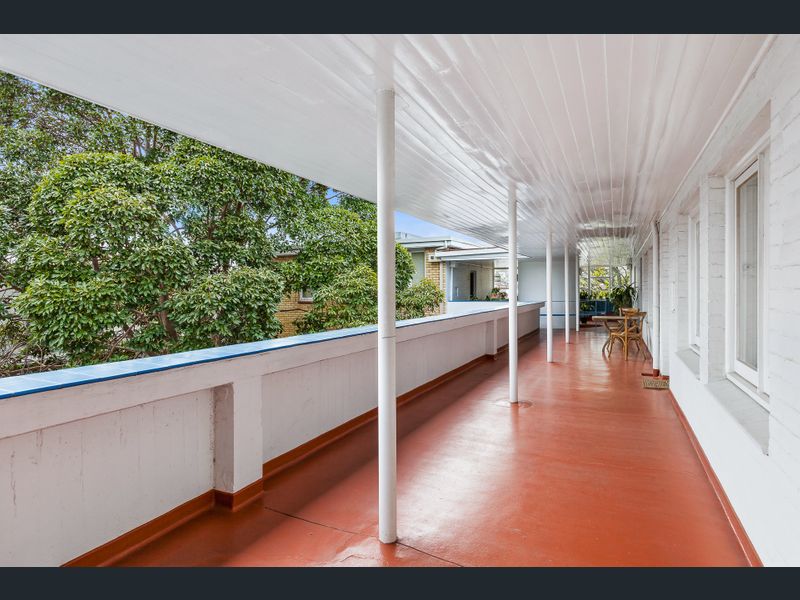
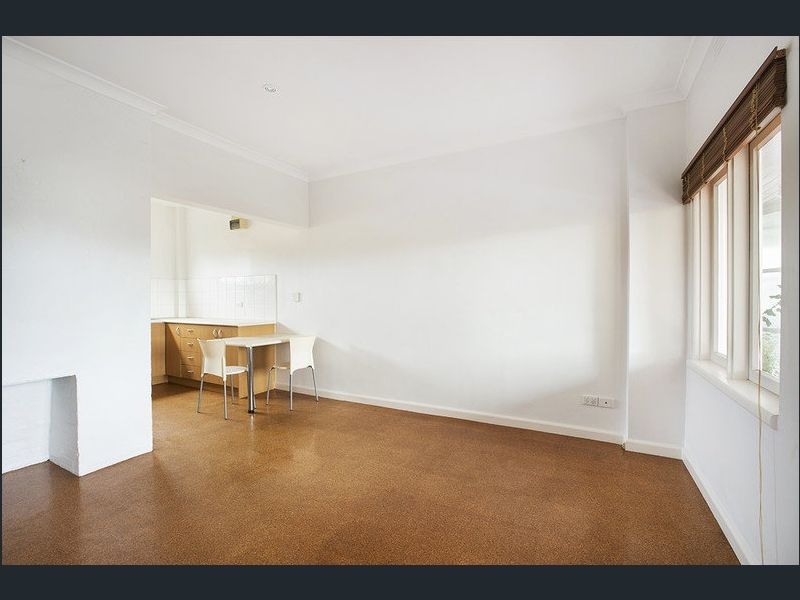
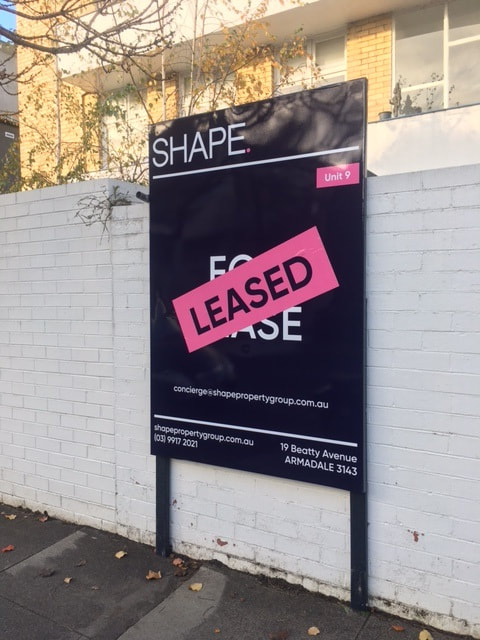
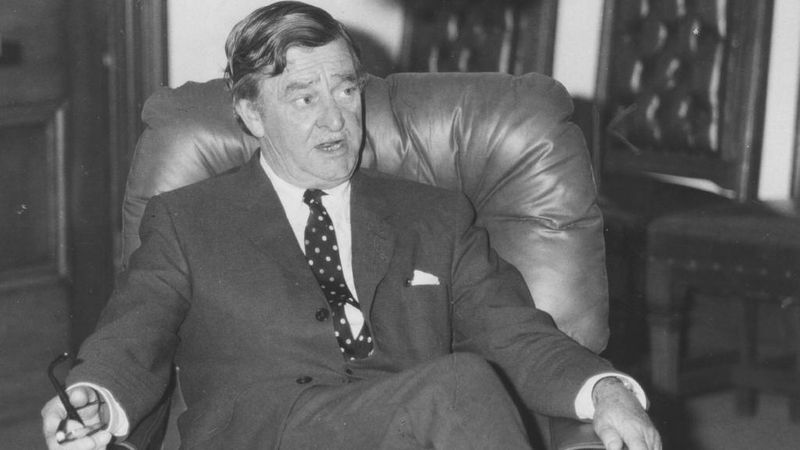
 RSS Feed
RSS Feed