I find myself peering through the glass doors into the entrance foyer almost entirely
consumed by a circular staircase wrapped in glass panels. The light is soft from the cloud
cover which allows me to penetrate through the reflections into the courtyard garden
beyond.
The volume, scale and forms seem familiar to me from this vantage point as I recognise
elements from the NGV where I have inhabited the spaces for the past decade. Intricate
circular mosaic columns are striking against the soft white walls and warm tonal floor
planes.
Francis, a resident of Moonbria introduces himself and as we uncover little by little about
what brings us both to meet here, we set the intention for my return and to explore the
architecture of Sir Roy Grounds through a new lens.
Photographs
@ingridrhule (Instagram)
Copyright Ingrid Rhule









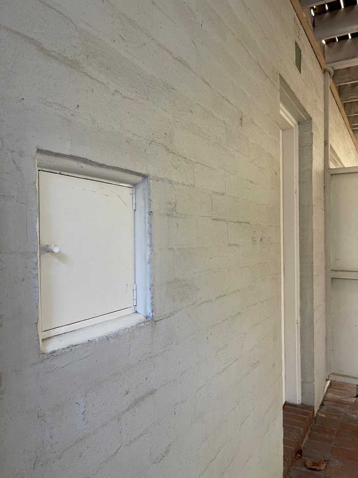
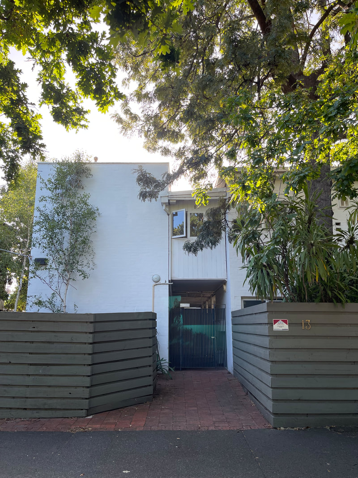
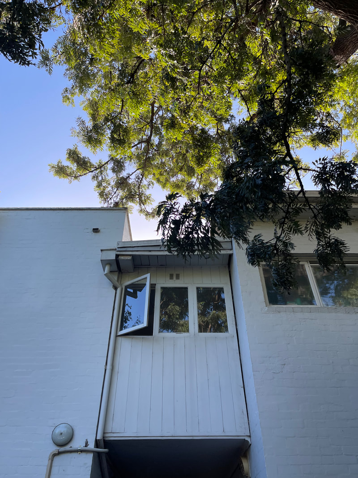
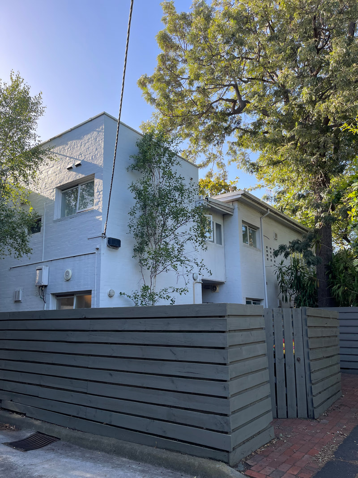
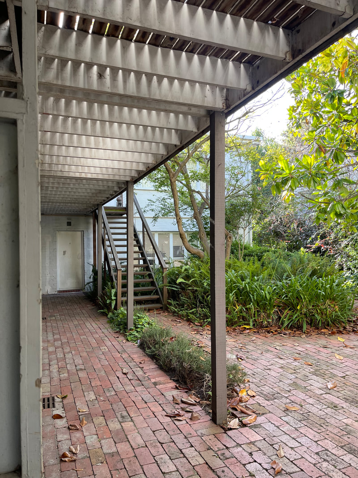
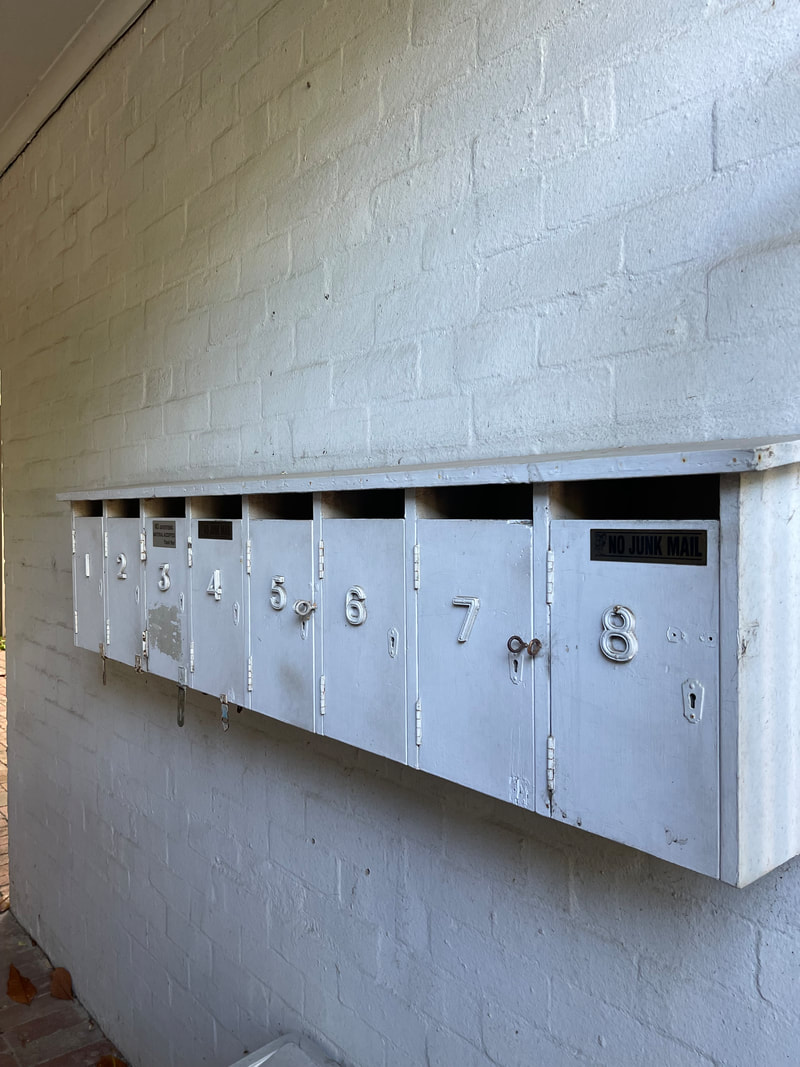
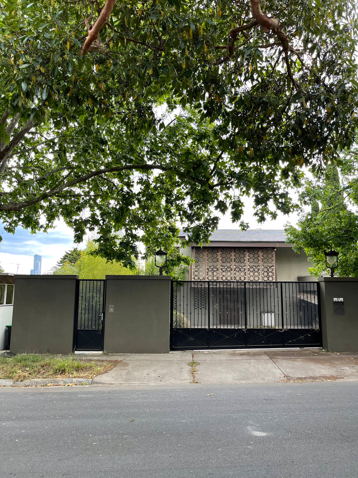
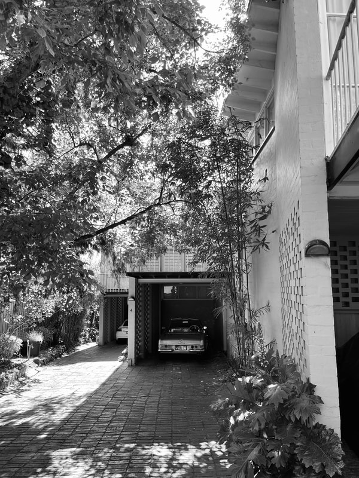
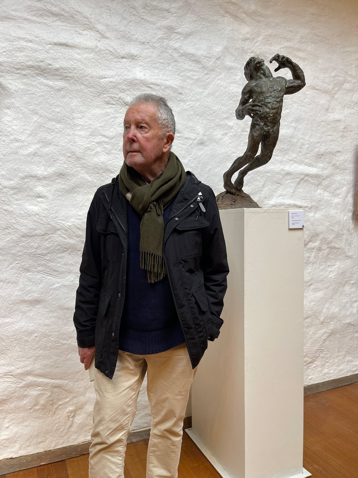
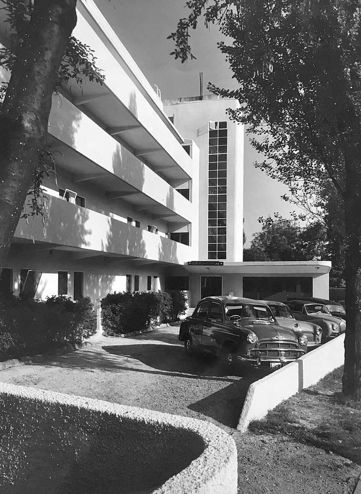
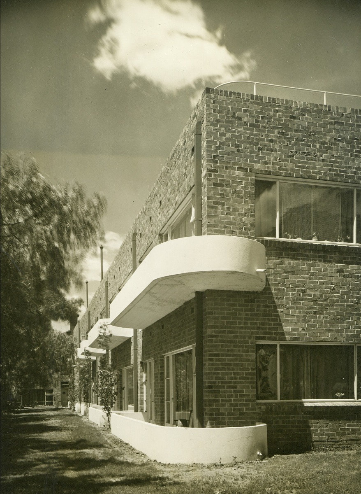
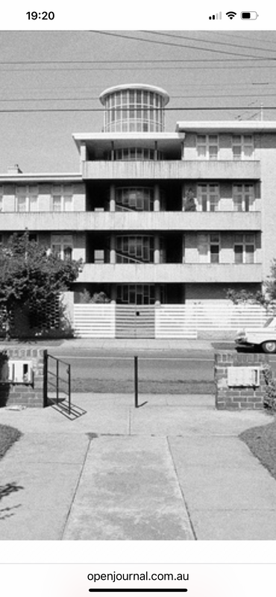
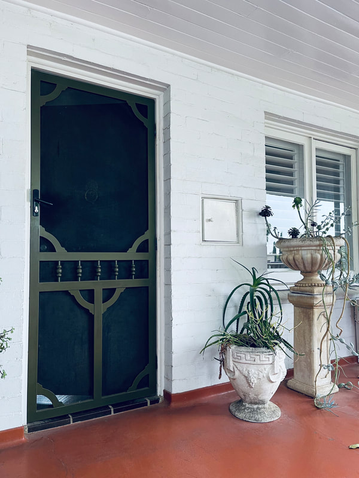
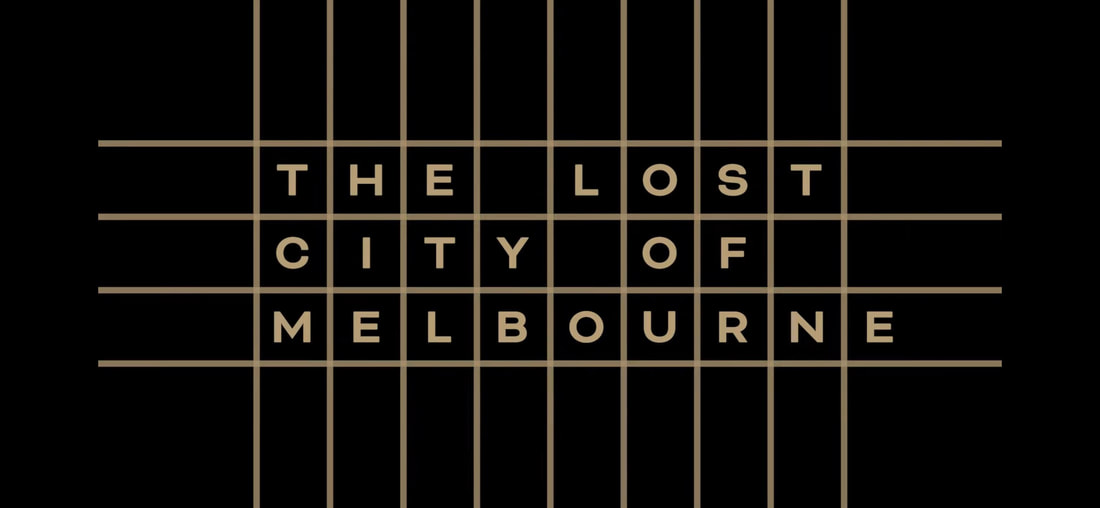
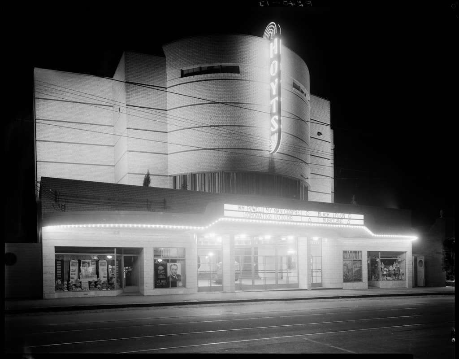
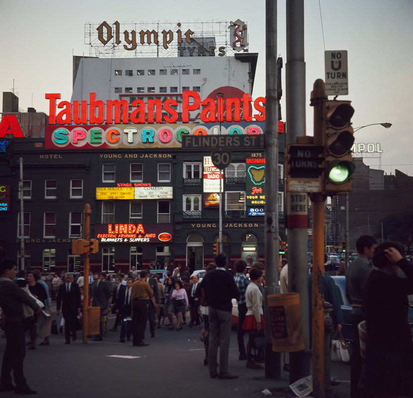
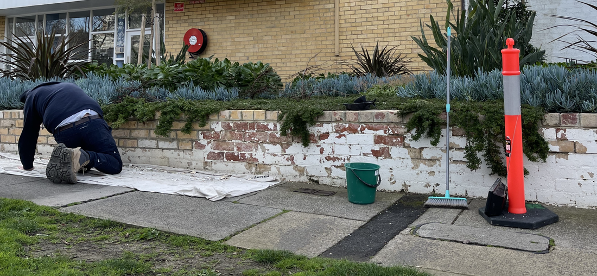
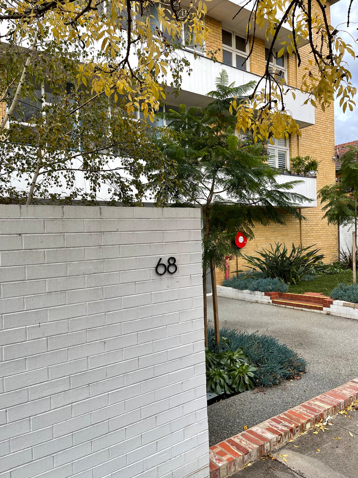

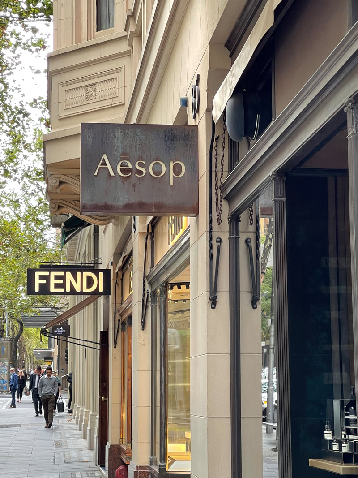
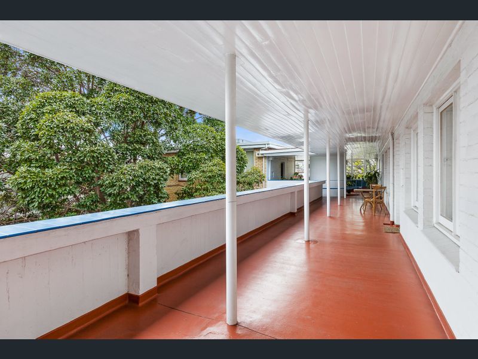
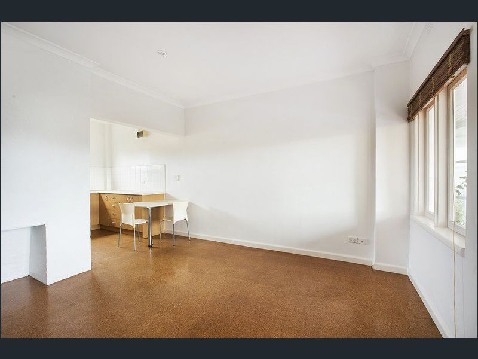
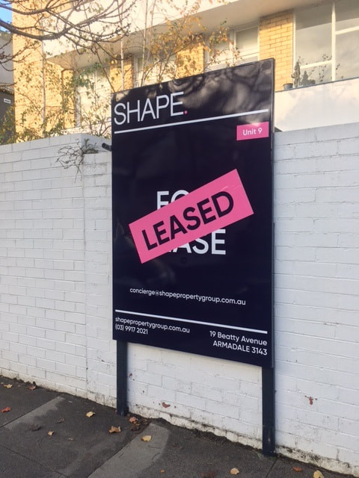

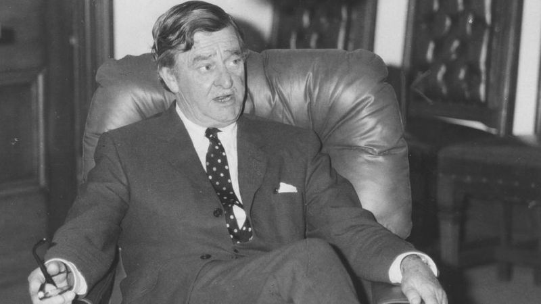
 RSS Feed
RSS Feed